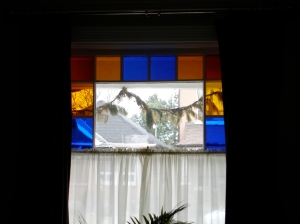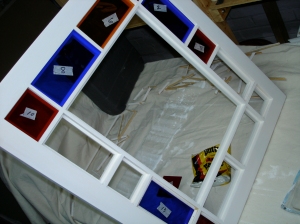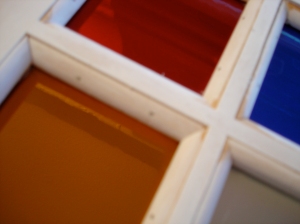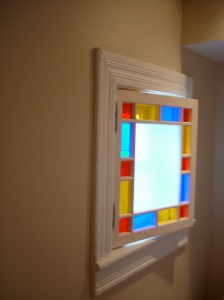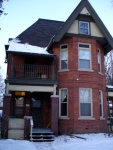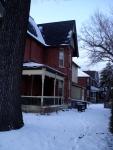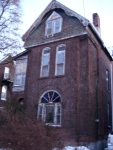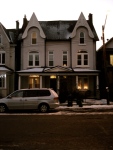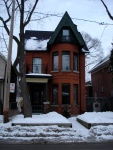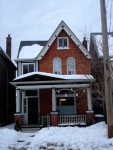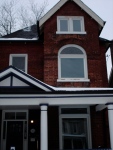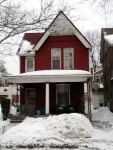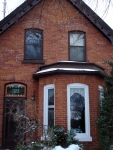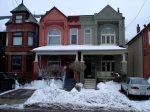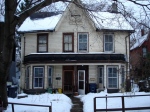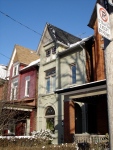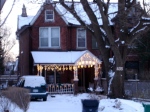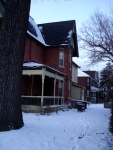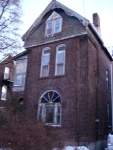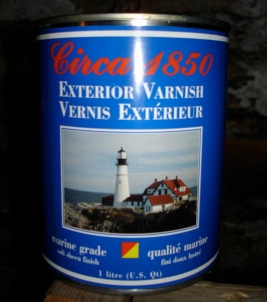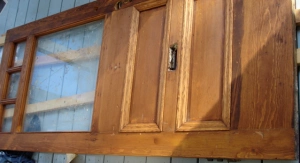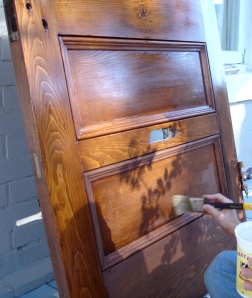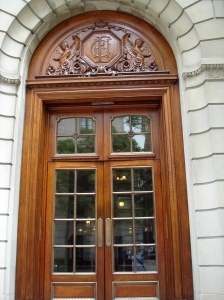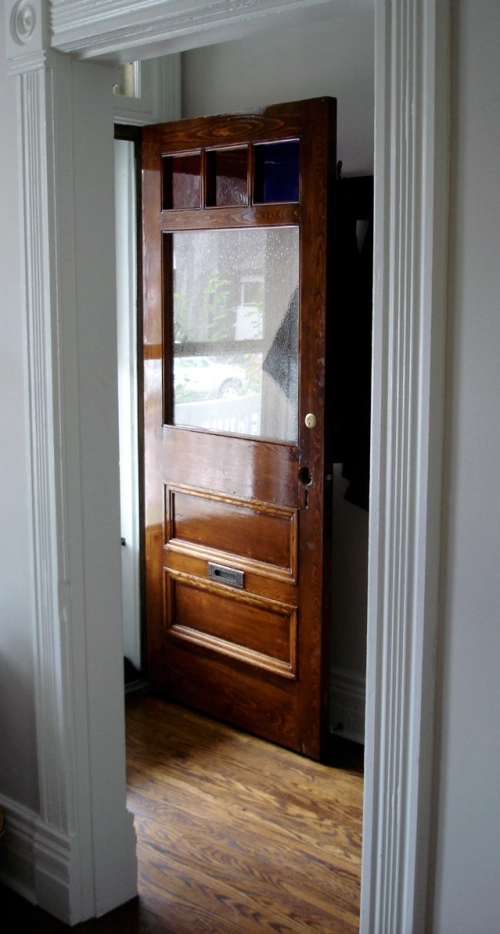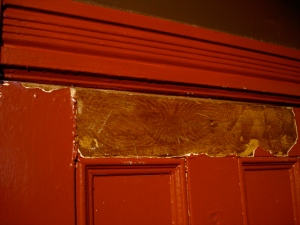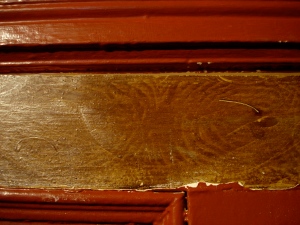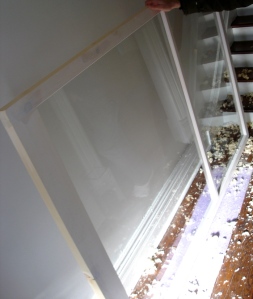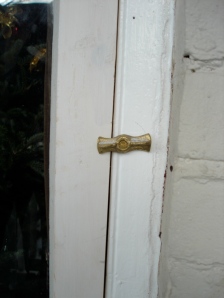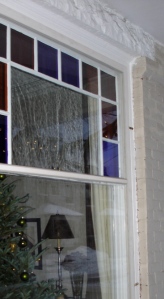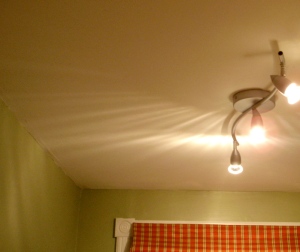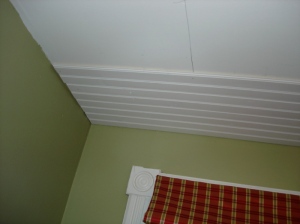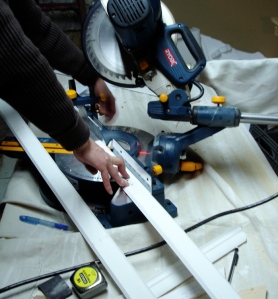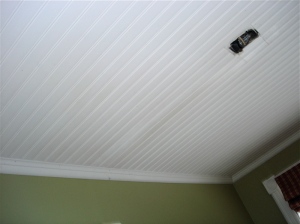Perhaps this is an unlikely post coming from someone who considers themselves lucky to be living in a late 19th c. Toronto Bay-and-Gable Victorian home. It is hard not to get excited, however, about a house that is perfect for the time. The “Woodland Home” is a rare exemplar in a bad dream of surburban McMansion expansion…

The Woodland Home
Structures that dominate their site and would be as hospitable to live in as a freight container if it weren’t for the massive BTUs needed to be burnt in or pumped out depending on the season…
Simon and Jasmine Saville of Wales have, perhaps, built a house that is as iconic as Le Corbusier’s Savoy House was at the height of the modern movement. Of course, we are now all too familiar with the multiple failures of early modern architecture (every city’s skyline overwhelmed by poor knockoffs of Mies’ Seagram’s Building) and of course, the horrid urban planning of Corbu’s “Radiant City” (residential monoblocks in sequestered parklike settings bereft of any of the interest and community that was taking place in the pockets of the old city that weren’t bulldozed).

le Corbusier's Savoy House - A Machine for Living
Corbu thought of his Savoy House in very modern terms as a machine for living. The overused machine analogy of modern architecture and planning has been stretched to the point of collective yawn and shared contempt for its disappointments. Structures that dominate their site and would be as hospitable to live in as a freight container if it weren’t for the massive BTUs needed to be burnt in or pumped out depending on the season…

The suburban dream might still exist, but this purgatory between urban sophistication and pastoral rural living is a harder sell.
The Saville family Woodland home is needed as an ideal type that demonstrates everything that has gone so wrong with car dependent, energy dependent, socially homogenous, sterile suburban living. If we are to believe the “doomers” then suburban living will be as short lived as Corbu’s success in getting people to think of their houses as machines. The “End of Suburbia” thesis aside, suburbia has lost some of its shine, its attraction and certainly its cultural capital. The suburban dream might still exist, but this purgatory between urban sophistication and pastoral rural living is a harder sell. I am reminded of Gertrude Stein’s words referencing Oakland CA, after returning from France, “There is no There There“.

The Woodland home is a home you respond to in a very cerebral way. A home that you want to be in and explore on first sight. There may even be something Jungian about its appeal. Some yearning to be closer to a relationship to nature that was lost with advances in building technology. An inversion of modern thinking and the ubiquitous dissatisfaction brought on by rationalizing every detail daily life. A hand built home and the appeal of autonomy and self efficacy. A house that does not dominate its natural site, but is part of it. A house that does not require any more resources to build than what many people of the world have available. And shy of $5000.00, a house that does not demand life-long mortgaged servitude and the accompanying joy killing time in cubicle to keep ahead of the interest…

Check out the Saville’s great website for more photos, architectural drawings and construction techniques.


